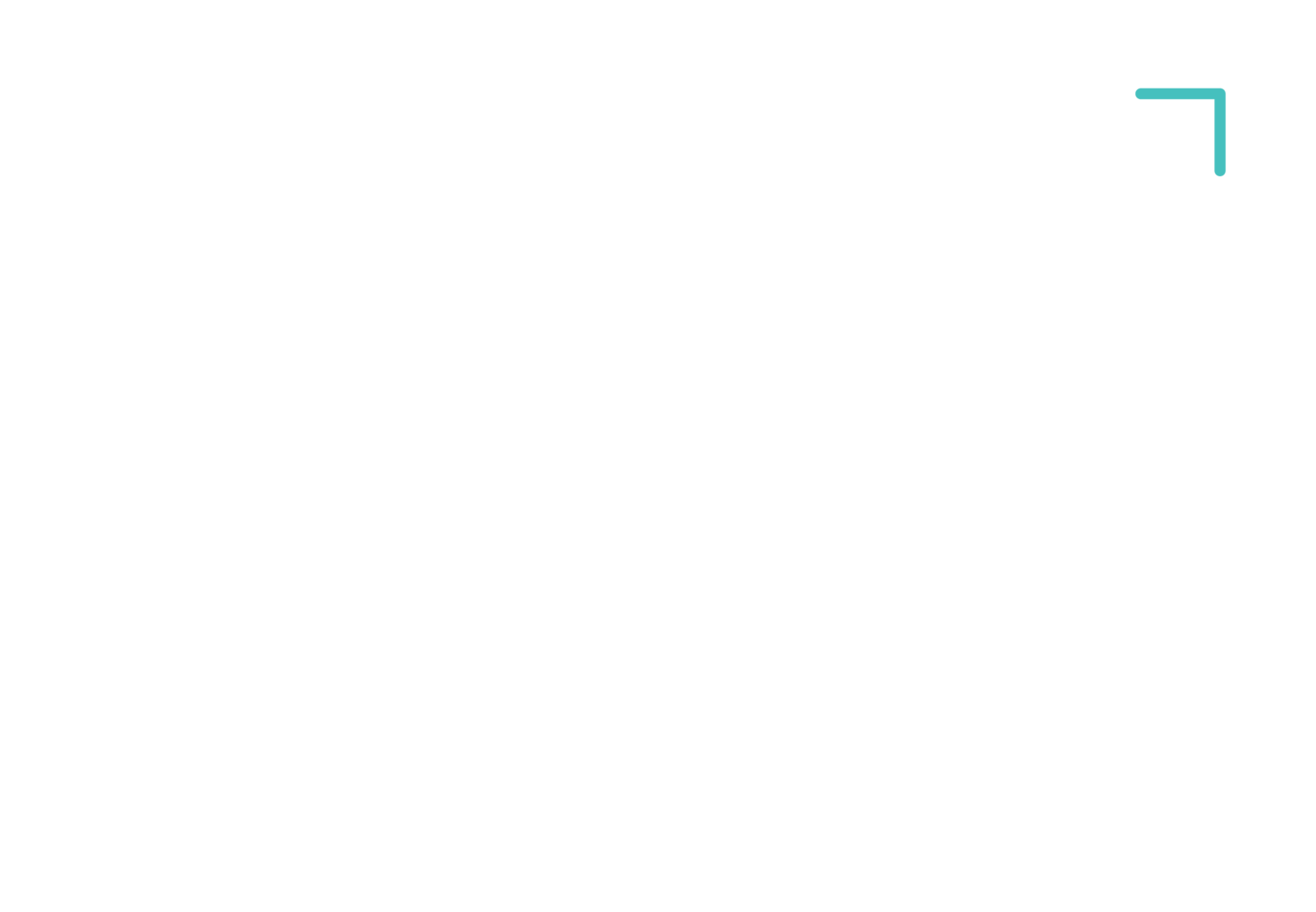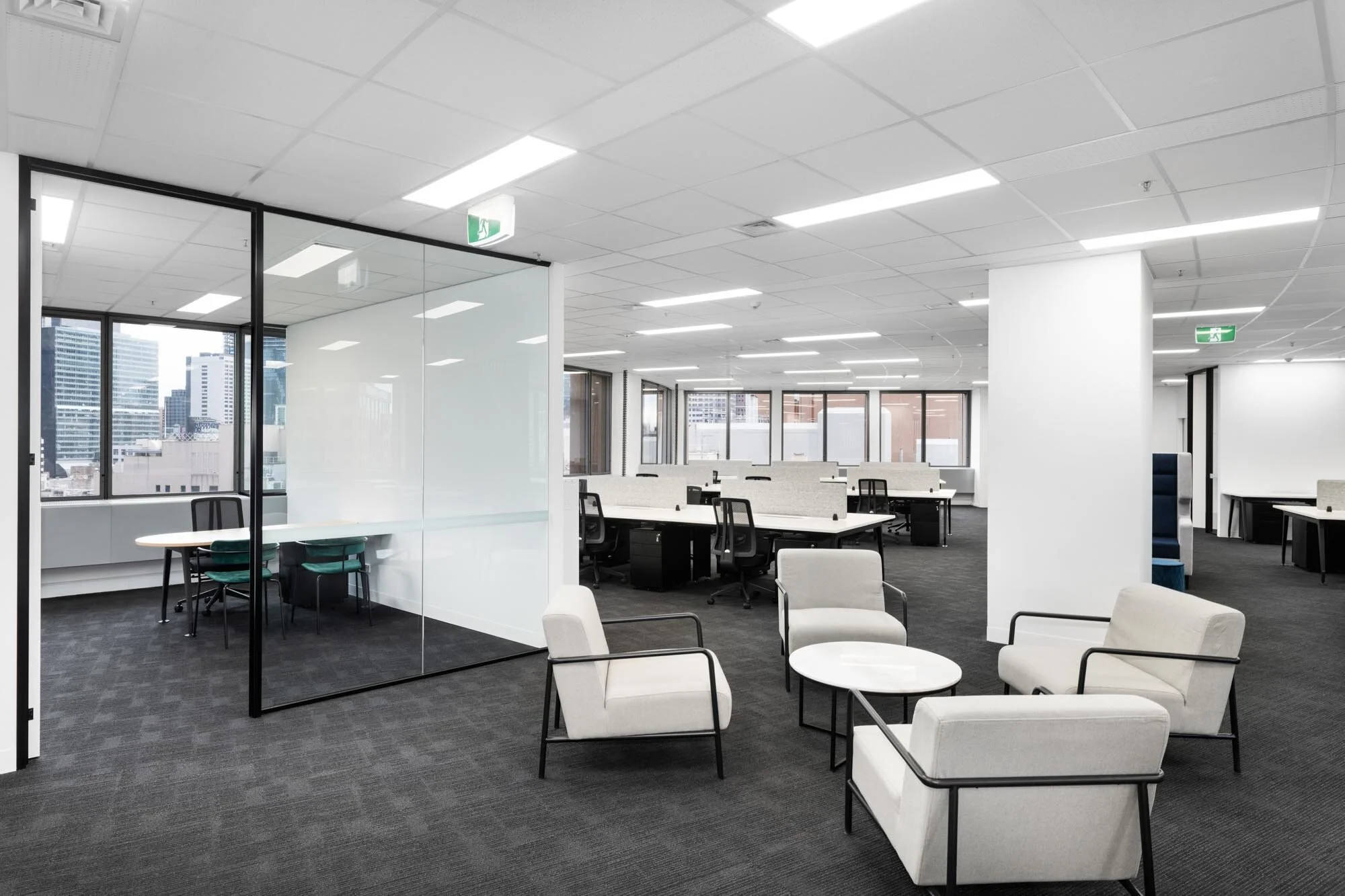So you’ve been umming and ahhing about giving your building a complete makeover with an interior fit-out? It’s a big decision, but choosing the right guys for the job doesn’t need to be!
So, what exactly do you need to know before you get started? Luckily, this isn’t our first rodeo and we’re here to answer the most frequently asked questions before you start an interior fit-out.
Does your project require a building permit? As a general rule of thumb, most commercial projects do require a permit but no two projects are the same and each project is evaluated differently. To ensure that all regulatory requirements are met, we will assess all essential services in your building.
Is disability access required? This is often overlooked in the early design stages, however, if we’re making alterations to an existing site then including disability access will be a requirement.
Does our building require sprinkler modifications? If your current tenancy needs to be altered or expanded, then it may be possible that you’ll require sprinkler modifications. The primary focus is ensuring that the fire regulations are met.
Do we require smoke detection? This one is very dependent on what fire classification you building falls under and is extremely site-specific. If you’re unsure what fire classification your building falls under we can assist you in finding out.
Do we have enough lighting? Under the current Building Code of Australia (BCA) regulations, there are minimum lighting requirements that must be adhered too depending on the area of the office.
Can MPE guide us through the whole process? Absolutely!
Our team has over 40 years of experience and each interior fit-out we undertake is customised to you and your buildings specific needs.
If you’ve got more questions before you undertake the best interior fit-out of your life, we’d love to answer them! Get in contact today.
Take a look at some of our previous interior projects.






