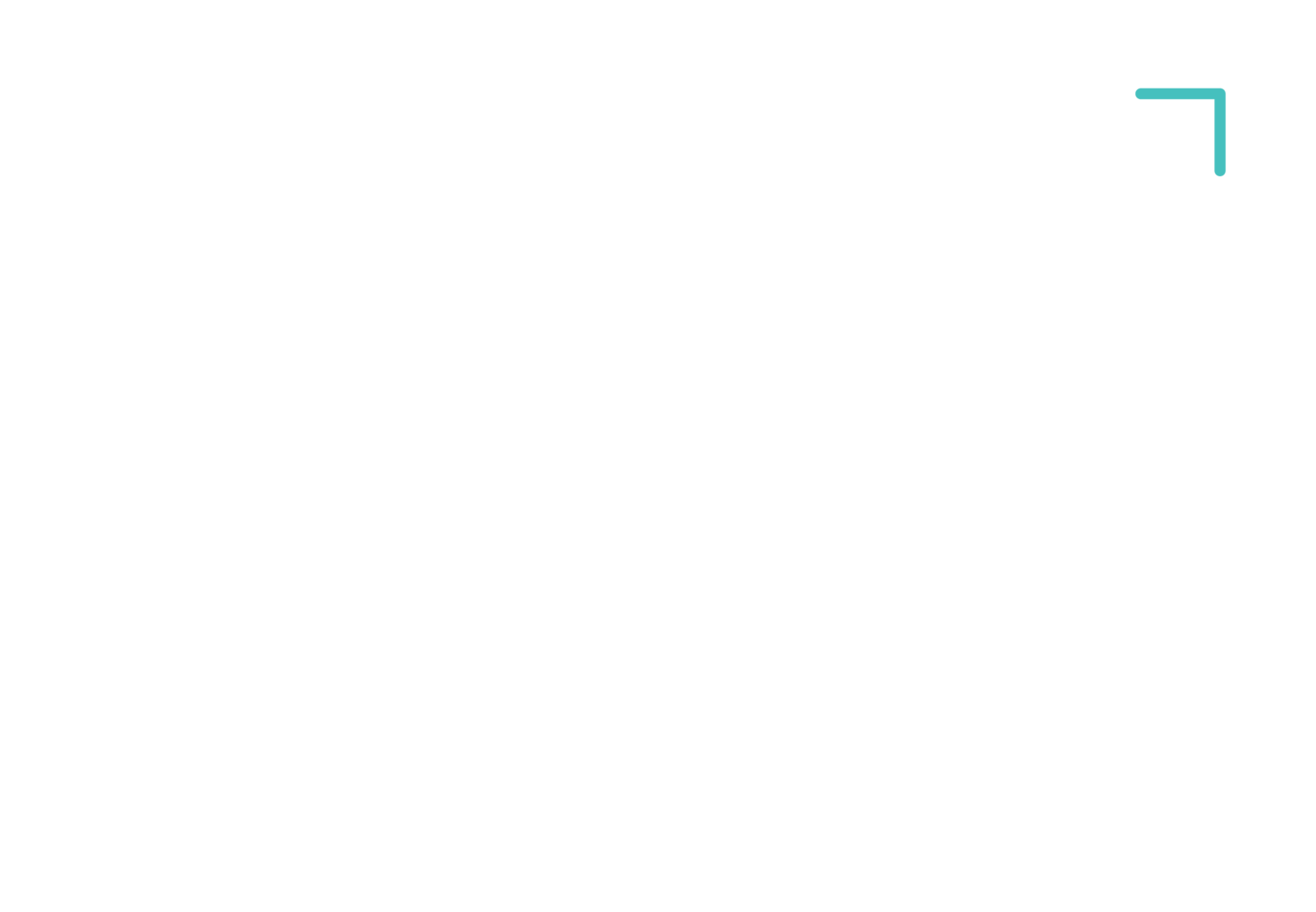In our many years working in interiors, we’ve completed a lot of commercial fit out projects - from strip outs to back-to-base refurbishments, and complete building fit outs - we’ve truly done it all.
So, as self-proclaimed experts on the subject (with the resumé to match 😉), we thought we’d break down the different types, stages, and processes of fitting out commercial interior spaces.
Whether you’re moving into a new commercial space, thinking about revamping your office, or just want to understand the lingo, we’re here to help.
What is a commercial fit out?
Let’s start simply: the term commercial fit out is used to describe the process of making the interior spaces of a building ready for its occupants.
Once the base construction of a commercial space is completed by a developer, the occupant can lease and then begin the fit out process.
What does a commercial fit out project involve?
The details of each commercial fit out project depends on the intended purpose of a space, and what the existing interior is already fitted out with.
What does shell and core mean in a commercial fit out project?
This is the ‘structure’ part of the building - which includes the concrete frame, base plant, lift shafts and lobbies. This is the mainframe of the building - it’s complete, but the systems and services are yet to be installed.
What is a Category A Fit Out?
Category A fit out is the next stage that follows the shell, adding extra finishes to the interior space, typically carried out by the developer or landlord.
It can involve the installation of flooring, suspended ceilings, basic fire systems, air-conditioning, lighting and toilets.
In the Category A stage, the space becomes functional, but is yet to be fit for its intended use.
What is a Category B Fit Out?
If Category A of a fit out is the blank canvas, then Category B is the brush strokes.
This is where the space is fitted out with all the necessary parts that make it functional and personalised for its intended use.
Category B fit outs include window treatments, installation of furniture, adding the necessary installations for meeting and conference rooms, floor finishings, kitchen installations, art work, personalised branding etc
What’s the difference between a fit out and a refurbishment?
Fit outs make a space functional, whereas refurbishments are like renovations - this is when lived-in spaces become outdated and require a revamp or redesigning of a space.
Refurbishments may include new flooring, new furnishings or new technology to optimise its functionality.
What’s back to base?
When a tenancy ends, it may be part of your lease requirement to return the property to its original condition.
The back to base stage is reverting all of the changes you made to the interior space so it is once again a blank canvas, ready for the next tenant.
So there you go! The basics on all things commercial fit outs.
Whether it’s an office fit out, interior refurbishment, or back to base that you need, we’re here to help.

