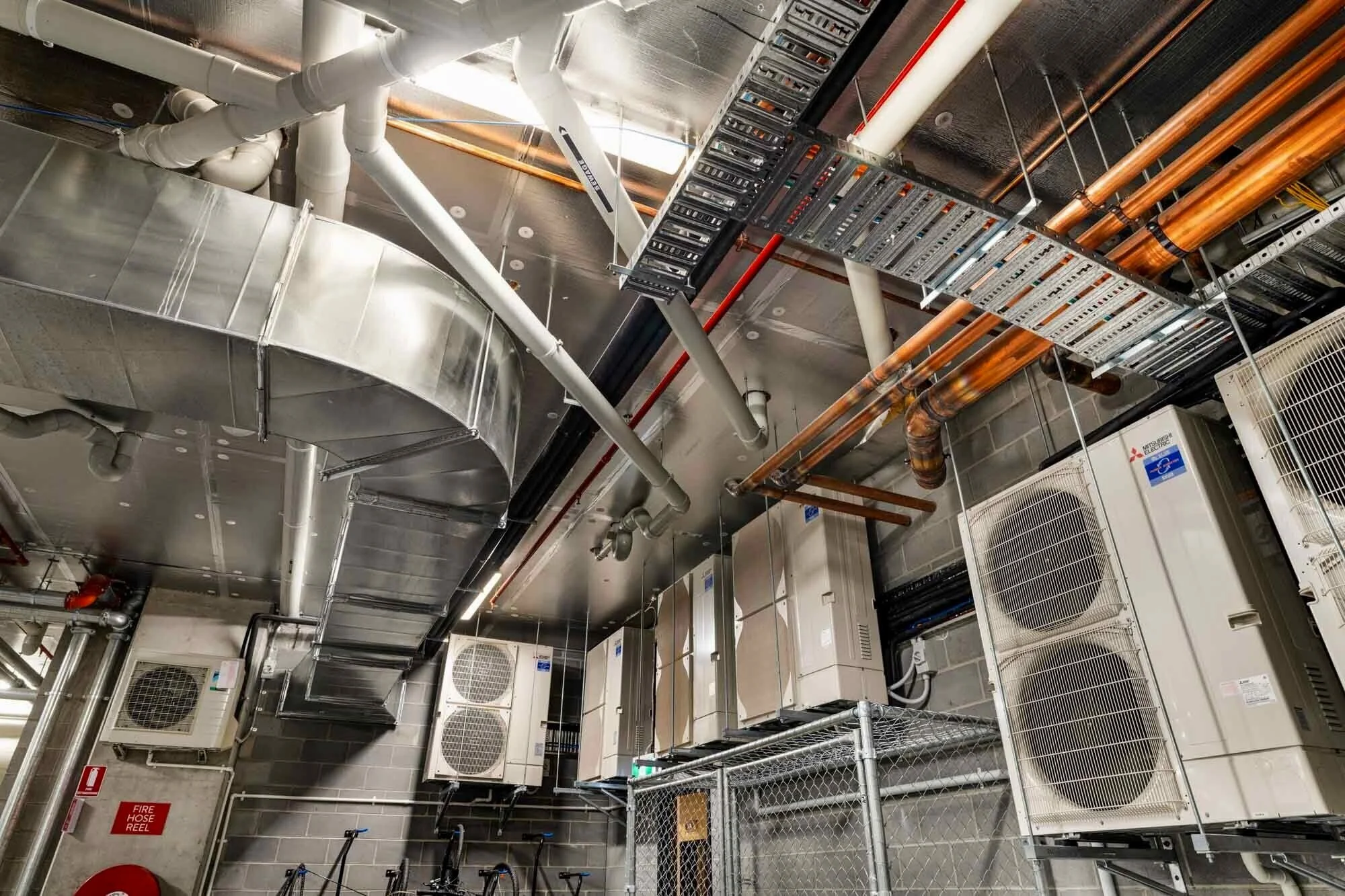When you’re planning your ventilation system, there are a set of requirements that as a building or homeowner you must comply with, as set out by the Building Code of Australia (BCA).
These requirements ensure that your space has adequate airflow, and so desk buddy Steve’s egg sandwich from lunch doesn’t come back to haunt you.
BCA has particular building code requirements that as a building owner you must comply with.
Whether you have a natural or mechanical ventilation system is up to you, however, you must follow the holy grail of ventilation (the BCA requirements)
Otherwise, you may get...
Sick building syndrome!
No, sick building syndrome (SBS) is not a compliment from your local skater boy. When your space doesn’t follow these ventilation standards, it could greatly affect the health of those who are inside, as well as the quality of the building itself.
Sick building syndrome is often the result of mould and moisture build-up which happens when there’s little to no airflow.
You don’t need to be Einstein to understand how important fresh air and natural light is to peoples’ well-being, but there have been many Einstein-like people who’ve conducted scientific studies to prove it. If you’re working in a building with SBS (and no it’s still not cool just because it has an acronym), you could develop eye, nose, throat or skin problems and/or hypersensitivity.
So, if you really want a compliment from the local skater boy about your building, following BCA’s ventilation requirements is a MUST.
If you’re going with a natural system these are the requirements you’ll need to follow these two standards...
Light
Your building needs to comply with at least one of the following
Windows that are of equal size to at least 10% of floor space.
Rooflights that are of equal size to at least 3% of floor space.
A proportional combo of windows and rooflights
2. 5% ventilation
You’ll need to have an openable window or vent, fissure, crevice, hole - basically anything that lets you see the light of day, which is of equal size to 5% of the floor space within the area.
The area may be one room or a combined set of adjoining spaces. Additionally, if there’s a room with no ceiling fan, you must achieve effective cross ventilation.
What about mechanical ventilation?
There are different set standards you’ll need to comply with if you decide on a mechanical ventilation system, which includes both the installation and unit itself. There are two sets of standards that need to be followed:
Australian Standard S36666: Air Handling and Water System of Building - Microbial Control
Australian Standard 1668.2: Mechanical Ventilation for Acceptable Indoor Air Quality
These requirements are a bit more complicated, so we’d recommend getting an MPE Group team member, experts in all things ventilation, to help you out.
What types of mechanical ventilation are there?
There are different types of ventilation depending on your building and environment. But remember, whatever your care, there must be ventilation of the air
Here are the four main mechanical ventilation types:
Exhaust:
Exhaust systems work by de-pressurising the building, making the inside air pressure lower than the outdoor air pressure. These are best for cold climates, and are simple and inexpensive to install.
Supply:
Supply systems are the ying to Exhaust systems’ yang, and work by pressurising the building. These are also an inexpensive and simple installation option. Supply systems also allow better control of the air, as the pressure discourages outdoor pollutants from entering. Best for hot or mixed climates.
Balanced:
Balanced ventilation neither pressurises or depressurises - think of it as the calming yogi of ventilation systems. Typically used for bedrooms or common rooms where people spend a large amount of time. Balanced ventilation is best for any climate, but may be more expensive to install/operate due to a more complex set-up.
Heat-recovery:
Heat-recovery systems transfer heat from the warm exhaust air to the cold supply air. Basically, the incoming fresh air won’t affect the temperature of the room. This type is the least common system and is also expensive to install, however it may be worth the investment as it will reduce the cost of your energy prices.
So, there you have it. Simple, hey?
If you’re still unsure what system would be best for your building or home, one of our MPE Group team members can assess what’s best for you and your building.

